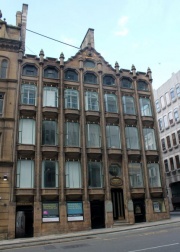Peter Ellis: Difference between revisions
No edit summary |
No edit summary |
||
| Line 2: | Line 2: | ||
[[Image:JD Jan 2018 Lpool02.jpg|thumb|1866 office building at 16 Cook Street, Liverpool]] | [[Image:JD Jan 2018 Lpool02.jpg|thumb|1866 office building at 16 Cook Street, Liverpool]] | ||
Peter Ellis (1805-84) was a pioneering architect, who deserves to be better known. Quentin Hughes wrote that 'Few modern buildings foreshadow the Modern Movement so strikingly as his courtyard designs for [[Oriel Chambers]] and No. [[16 Cook Street, Liverpool]], built at a time when cast iron was tending elsewhere to deteriorate into an abundance of | Peter Ellis (1805-84) was a pioneering architect, who deserves to be better known. Quentin Hughes wrote that 'Few modern buildings foreshadow the Modern Movement so strikingly as his courtyard designs for [[Oriel Chambers]] and No. [[16 Cook Street, Liverpool]], built at a time when cast iron was tending elsewhere to deteriorate into an abundance of elaborate and florid decoration'.<ref>'Seaport - Architecture & Townscape in Liverpool' by Quentin Hughes, Lund Humphries, 1964</ref> | ||
In 1864 Peter Ellis designed Oriel Chambers, a Grade I listed building, | In 1864 Peter Ellis designed Oriel Chambers, a Grade I listed building, said to be the first office building in the world to make extensive use of glazed curtain wall construction, having an extensively glazed façade supported from an iron frame. The building was extended in the mid 20th century. It is believed to have influenced the design of tall office buildings, particularly in America through the work of Chicago architects John Wellborn Root and Daniel Hudson Burnham. Root had spent some time studying in Liverpool (1864-67).<ref>[http://www.engineering-timelines.com/scripts/engineeringItem.asp?id=713] 'Engineering Timelines' website, Oriel Chambers webpage: good summary of the design and history</ref> | ||
In 1866 '16 Cook Street' became the second building in the world to use glazed curtain wall construction. The most surprising feature is in the courtyard at the back - a separate spiral staircase with a large area of glass in slender cast iron mullions - see [http://www.engineering-timelines.com/scripts/engineeringItem.asp?id=641 'Engineering Timelines entry]. | In 1866 '16 Cook Street' became the second building in the world to use glazed curtain wall construction. The most surprising feature is in the courtyard at the back - a separate spiral staircase with a large area of glass in slender cast iron mullions - see [http://www.engineering-timelines.com/scripts/engineeringItem.asp?id=641 'Engineering Timelines entry]. | ||
Latest revision as of 11:34, 12 January 2018


Peter Ellis (1805-84) was a pioneering architect, who deserves to be better known. Quentin Hughes wrote that 'Few modern buildings foreshadow the Modern Movement so strikingly as his courtyard designs for Oriel Chambers and No. 16 Cook Street, Liverpool, built at a time when cast iron was tending elsewhere to deteriorate into an abundance of elaborate and florid decoration'.[1]
In 1864 Peter Ellis designed Oriel Chambers, a Grade I listed building, said to be the first office building in the world to make extensive use of glazed curtain wall construction, having an extensively glazed façade supported from an iron frame. The building was extended in the mid 20th century. It is believed to have influenced the design of tall office buildings, particularly in America through the work of Chicago architects John Wellborn Root and Daniel Hudson Burnham. Root had spent some time studying in Liverpool (1864-67).[2]
In 1866 '16 Cook Street' became the second building in the world to use glazed curtain wall construction. The most surprising feature is in the courtyard at the back - a separate spiral staircase with a large area of glass in slender cast iron mullions - see 'Engineering Timelines entry.

