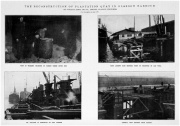Glasgow Harbour: Difference between revisions
No edit summary |
No edit summary |
||
| Line 3: | Line 3: | ||
[[image:Im19220811-p144.jpg |thumb| 1922. Reconstruction of Plantation Quay. ]] | [[image:Im19220811-p144.jpg |thumb| 1922. Reconstruction of Plantation Quay. ]] | ||
1889 Description and illustrations of new docks at Glasgow Harbour. 'The Trustees have | |||
decided to construct the whole of the quay walls | |||
triune concrete cylinders, as illustrated .... | |||
These were first adopted by Mr. Deas in 1869 for the | |||
substructure of the quay walls in Glasgow Harbour in | |||
place of the former mode of timber piling, and since | |||
then upwards of 2 1/2 miles of quay walls have been built | |||
on such, also crane seats, Queen’s Dock swing bridge | |||
seat, enti'ance walls, and apron of the new or No. 2 | |||
graving dock and of the Cessnock Docks. These required the making and sinking of 5 1/2 miles of single and | |||
triune cylinders.'<ref>[[Engineering 1889/08/09]]</ref> | |||
== See Also == | == See Also == | ||
Latest revision as of 23:09, 13 March 2025



1889 Description and illustrations of new docks at Glasgow Harbour. 'The Trustees have decided to construct the whole of the quay walls triune concrete cylinders, as illustrated .... These were first adopted by Mr. Deas in 1869 for the substructure of the quay walls in Glasgow Harbour in place of the former mode of timber piling, and since then upwards of 2 1/2 miles of quay walls have been built on such, also crane seats, Queen’s Dock swing bridge seat, enti'ance walls, and apron of the new or No. 2 graving dock and of the Cessnock Docks. These required the making and sinking of 5 1/2 miles of single and triune cylinders.'[1]

