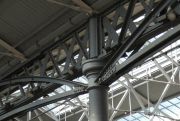Old Spitalfields Market







Old Spitalfields Market dates back to 1638. The present market hall was designed by George Sherrin or Sherrington (?) and built between 1885 and 1893 for Robert Homer.
Formrly a fruit and vegetable market. Now a popular venue with stalls selling clothes, arts and crafts, food and drink, etc.
Liverpool Street Railway Station is nearby.
1884 'The tender of Messrs. E. C. and J. Keay, for £1750, has been accepted for the extension of the iron roof, Spitalfields Market; Mr. H. Lovegrove, architect. The highest tender was £2,465.'[1]. The contractors were Harris and Wardrop of Limehouse[2]
The iron and glass halls were enclosed by ranges of shops with living accommodation over them.
Roof Structure
The iron, wood, and glass roof structure is supported in the hall by cast iron columns (Fig. 3), while the outer brick walls share the duty with cast iron columns (see Fig, 5).
The iron trusses of the pitch roofs are supported on the top members of iron truss girders, those inside the hall being of unusual construction. They are unusual in combining rectangular crescent-type trusses with bowstring trusses, as can be seen in Figs 2 & 3.
The upper (compression) chords of the bowstring trusses comprise pairs of angle iron members. The lower (tension) chords comprise pairs of flat bars of rectangular section, and they are assisted in their tying duty by horizontal round bars. Fig. 4 shows how the angle iron, flat bar, and iron rod members are joined together with bolts where they meet at a cast iron column.
Fig. 2 shows how the top chord of the bowstring merges with the top chord of the rectangular truss. This is of the Warren truss type. Referring to Fig. 2, it will be seen that the in middle portion the diagonal members are of fairly light construction, while in the outer portions the members become heavier and are doubled, becoming X-braces. In Fig. 3, the gutter for the roof valley can be seen above the main girder's top chord, made of iron castings bolted together.
Figs 5 & 6 show some details of the roof trusses, with a cast iron king post, rolled wrought iron sections, and forged round bars.

